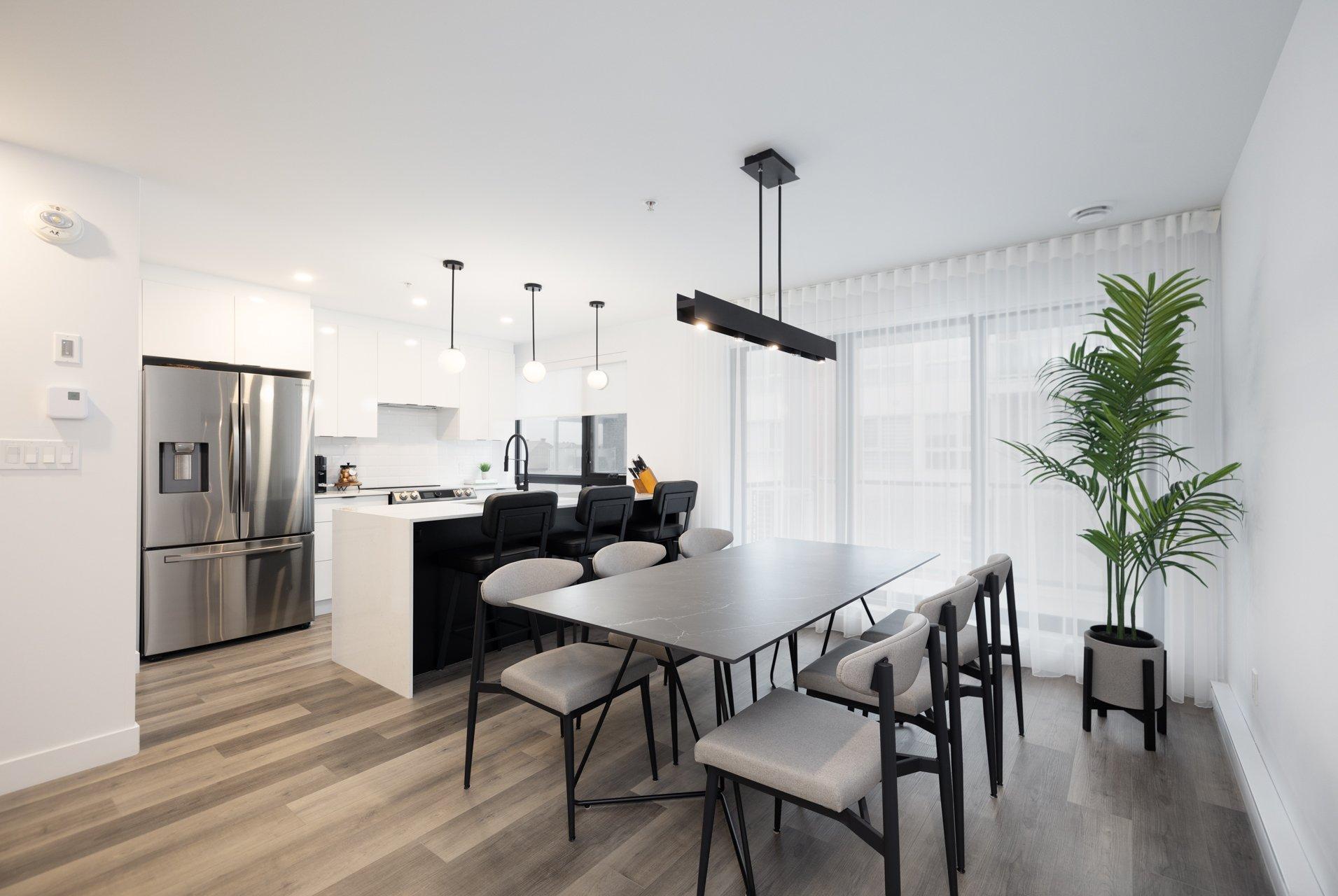For Lease
$2,200.00
/ Monthly
60
Rue Toe-Blake
, 303,
Vaudreuil-Dorion,
QC
J7V3R6
Detached
2 Beds
2 Baths
#28304660

